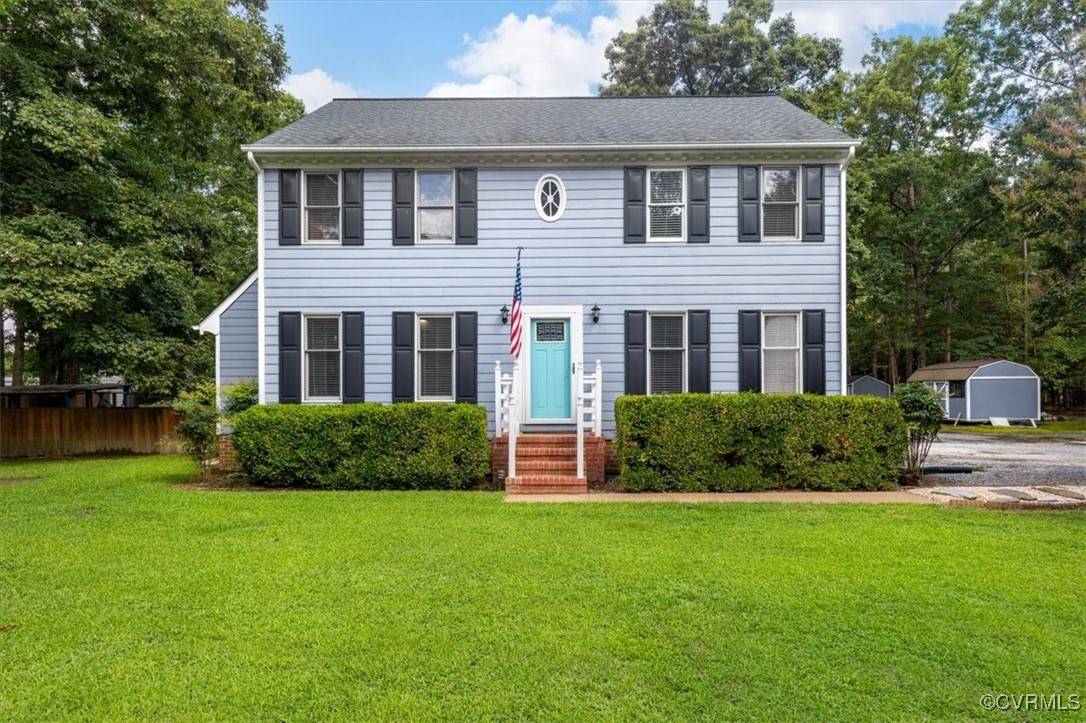4741 Glenfinnian DR Henrico, VA 23231
UPDATED:
Key Details
Property Type Single Family Home
Sub Type Single Family Residence
Listing Status Active
Purchase Type For Sale
Square Footage 1,862 sqft
Price per Sqft $214
Subdivision Yahley Mill East
MLS Listing ID 2519971
Style Colonial,Two Story
Bedrooms 3
Full Baths 2
Half Baths 1
Construction Status Actual
HOA Y/N No
Abv Grd Liv Area 1,862
Year Built 1989
Annual Tax Amount $2,680
Tax Year 2024
Lot Size 3.507 Acres
Acres 3.507
Property Sub-Type Single Family Residence
Property Description
Location
State VA
County Henrico
Community Yahley Mill East
Area 40 - Henrico
Rooms
Basement Crawl Space
Interior
Interior Features Bookcases, Built-in Features, Ceiling Fan(s), Eat-in Kitchen, High Speed Internet, Laminate Counters, Cable TV, Wired for Data, Walk-In Closet(s)
Heating Electric, Heat Pump
Cooling Central Air, Heat Pump
Flooring Partially Carpeted, Vinyl
Window Features Screens
Appliance Electric Water Heater
Exterior
Exterior Feature Deck, Storage, Unpaved Driveway
Fence Back Yard, Fenced
Pool None
Porch Rear Porch, Deck
Garage No
Building
Lot Description Cul-De-Sac
Story 2
Sewer Public Sewer
Water Public
Architectural Style Colonial, Two Story
Level or Stories Two
Structure Type Drywall,Frame,Hardboard
New Construction No
Construction Status Actual
Schools
Elementary Schools Ward
Middle Schools Elko
High Schools Varina
Others
Tax ID 837-691-6265
Ownership Individuals
Virtual Tour https://minhta.exprealty.com/




