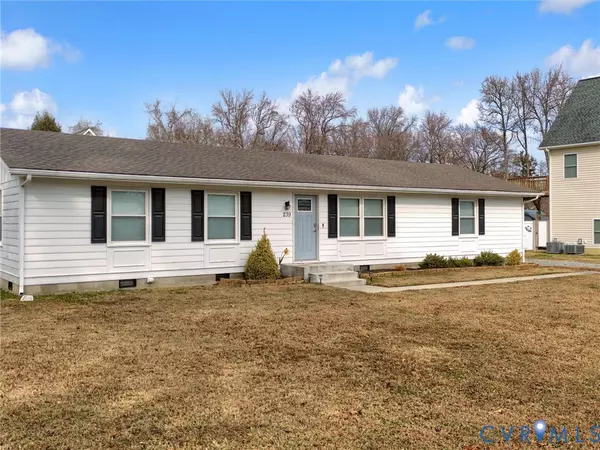For more information regarding the value of a property, please contact us for a free consultation.
239 Marine DR Dunnsville, VA 22454
Want to know what your home might be worth? Contact us for a FREE valuation!

Our team is ready to help you sell your home for the highest possible price ASAP
Key Details
Sold Price $300,000
Property Type Single Family Home
Sub Type Single Family Residence
Listing Status Sold
Purchase Type For Sale
Square Footage 1,512 sqft
Price per Sqft $198
Subdivision Rappahannock River Estates
MLS Listing ID 2525204
Sold Date 10/06/25
Style Ranch
Bedrooms 3
Full Baths 2
Construction Status Actual
HOA Fees $16/ann
HOA Y/N Yes
Abv Grd Liv Area 1,512
Year Built 1975
Annual Tax Amount $1,202
Tax Year 2022
Lot Size 6,969 Sqft
Acres 0.16
Property Sub-Type Single Family Residence
Property Description
SPEND YOUR SUMMER ON THE RAPPAHANNOCK RIVER! This incredible property offers community water access to the Rapphannock River with a boat ramp, a sandy beach, and access to a community civic center – everything you need for riverside living. Step inside to a welcoming front entry that leads to the spacious living room, featuring brand-new flooring, a ceiling fan, and a convenient coat closet. The open-concept design flows seamlessly into the dining area, which also boasts new flooring. The dining area connects to a completely remodeled kitchen with all the upgrades: New cabinets, countertops, sink, and faucet. New lighting fixtures. New range, microwave, and refrigerator. You'll love the new flooring that ties it all together. From the dining area, step through the new sliding glass door (installed in 2022) onto a cozy screened porch, perfect for relaxing after a day on the river. The home also features a spacious great room with new flooring, a ceiling fan, and a fireplace – ideal for entertaining or unwinding. A huge walk-in laundry room adds convenience to daily life. Down the hall, you'll find the primary bedroom with en-suite full bath, separate shower, ceiling fan, and new flooring. Two additional bedrooms served by a renovated hall bath, featuring a new vanity, sink, faucet, lighting, toilet, and new flooring. Outside, the generous yard provides plenty of space to park your water toys. Additional perks include a detached shed with lean-tos on both sides for extra storage. Recent upgrades include: New front door and storm door. NEW HVAC (2021) NEW DEEP WELL (2019) This home is designed for entertaining your family and friends, offering access to the sandy beach and community pier of Rappahannock River Estates. Making it versatile for a permanent residence or second home. Enjoy easy access to Tappahannock shopping, top-notch Northern Neck restaurants, and a nearby golf course. Don't miss your chance to enjoy summer on the Rappahannock River with all the amenities! THIS HOME QUALIFIES FOR 100% USDA FINANCING!
Location
State VA
County Essex
Community Rappahannock River Estates
Area 106 - Essex
Direction From Mechanicsville: Rt 360 East towards Tappahannock, Right on Rt 17 South towards Saluda, 5 miles turn left on Fairfield Rd, left on Ashland Rd, thru brick entrance into Rappahannock River Estates - Home on left
Body of Water Rappahannock River
Rooms
Basement Crawl Space
Interior
Interior Features Bedroom on Main Level, Breakfast Area, Ceiling Fan(s), Eat-in Kitchen, Fireplace, Laminate Counters, Main Level Primary, Pantry
Heating Electric, Heat Pump
Cooling Heat Pump
Flooring Vinyl
Fireplaces Number 1
Fireplaces Type Vented
Fireplace Yes
Appliance Electric Cooking, Electric Water Heater, Microwave, Oven, Refrigerator, Stove
Exterior
Exterior Feature Out Building(s), Porch, Storage, Shed, Unpaved Driveway
Fence None
Pool None
Community Features Beach, Boat Facilities, Common Grounds/Area, Clubhouse, Dock, Home Owners Association, Playground, Park
Waterfront Description Beach Access,Dock Access,Mooring,River Access,Water Access,Walk to Water
View Y/N Yes
View Water
Roof Type Composition,Shingle
Topography Level
Porch Rear Porch, Screened, Stoop, Porch
Garage No
Building
Lot Description Cleared, Level
Story 1
Sewer Septic Tank
Water Well
Architectural Style Ranch
Level or Stories One
Additional Building Shed(s), Outbuilding
Structure Type Drywall,Frame,Hardboard
New Construction No
Construction Status Actual
Schools
Elementary Schools Tappahannock
Middle Schools Essex
High Schools Essex
Others
HOA Fee Include Clubhouse,Common Areas,Recreation Facilities,Road Maintenance,Water Access
Tax ID 47F-1-G-24
Ownership Individuals
Financing Cash
Read Less

Bought with Rand Properties
GET MORE INFORMATION




